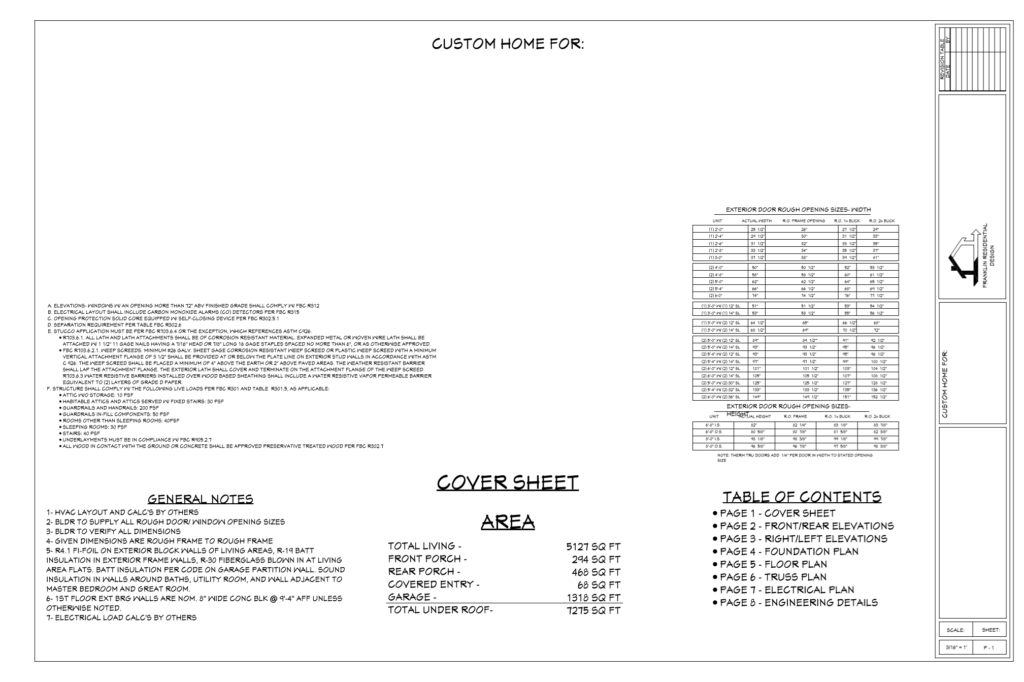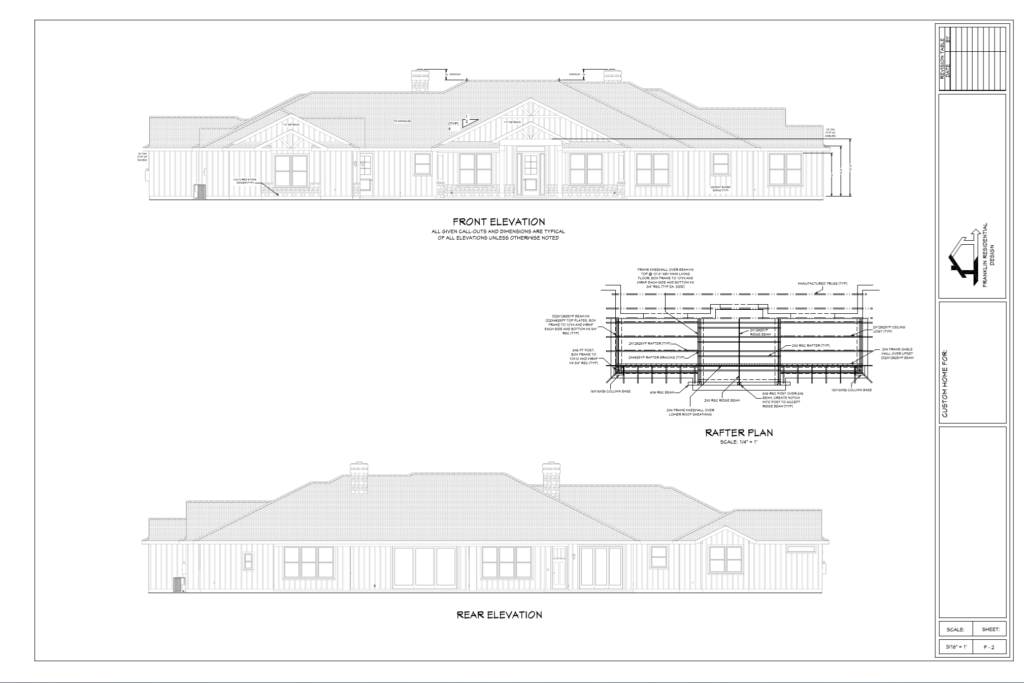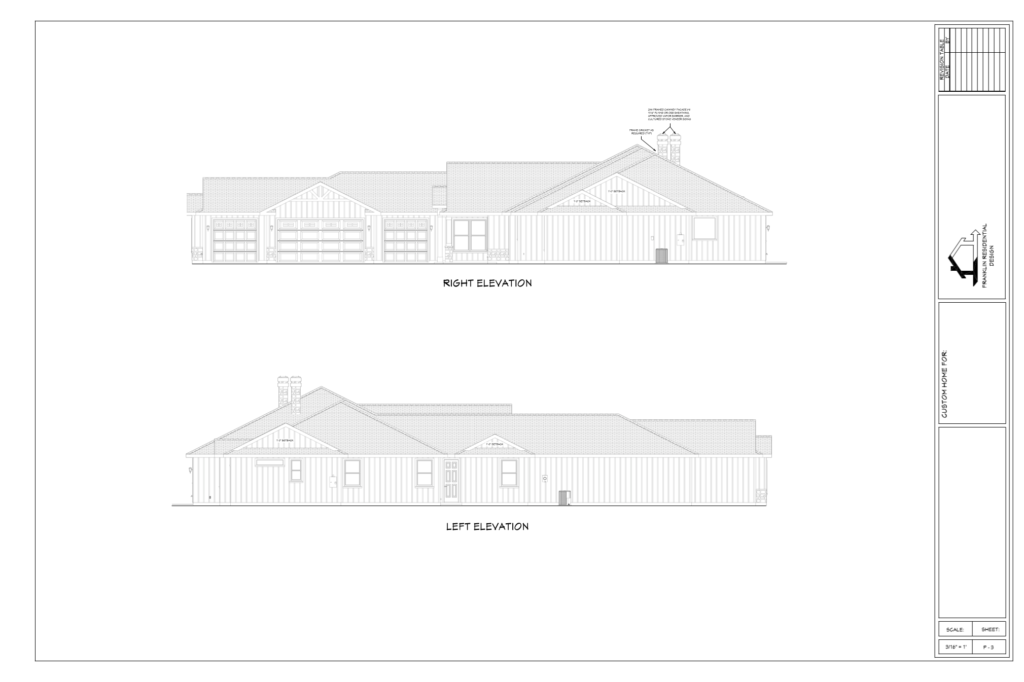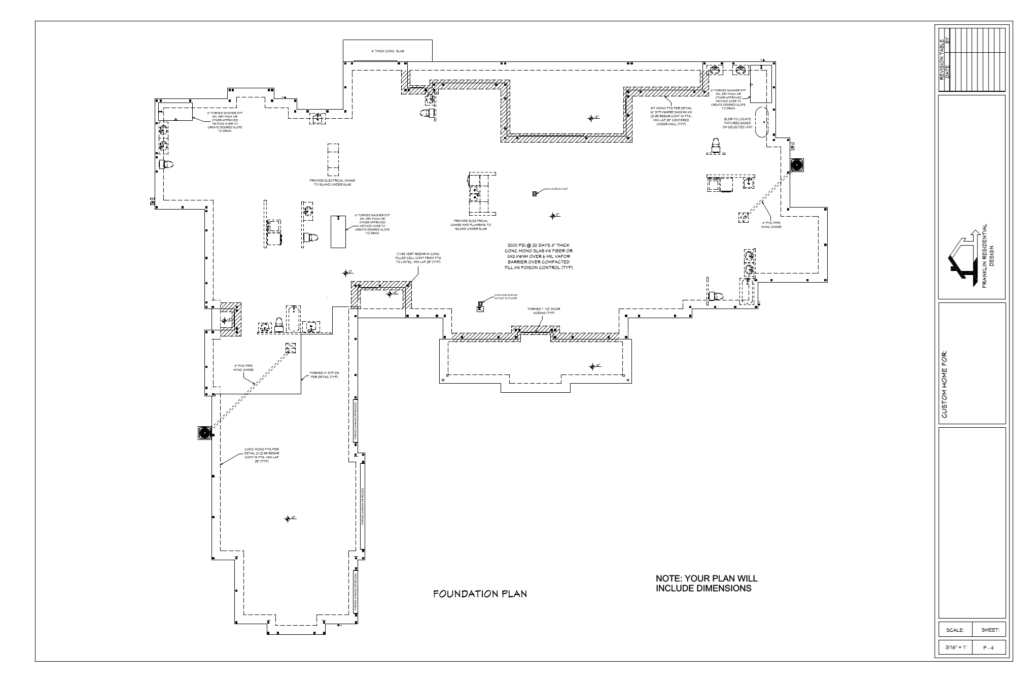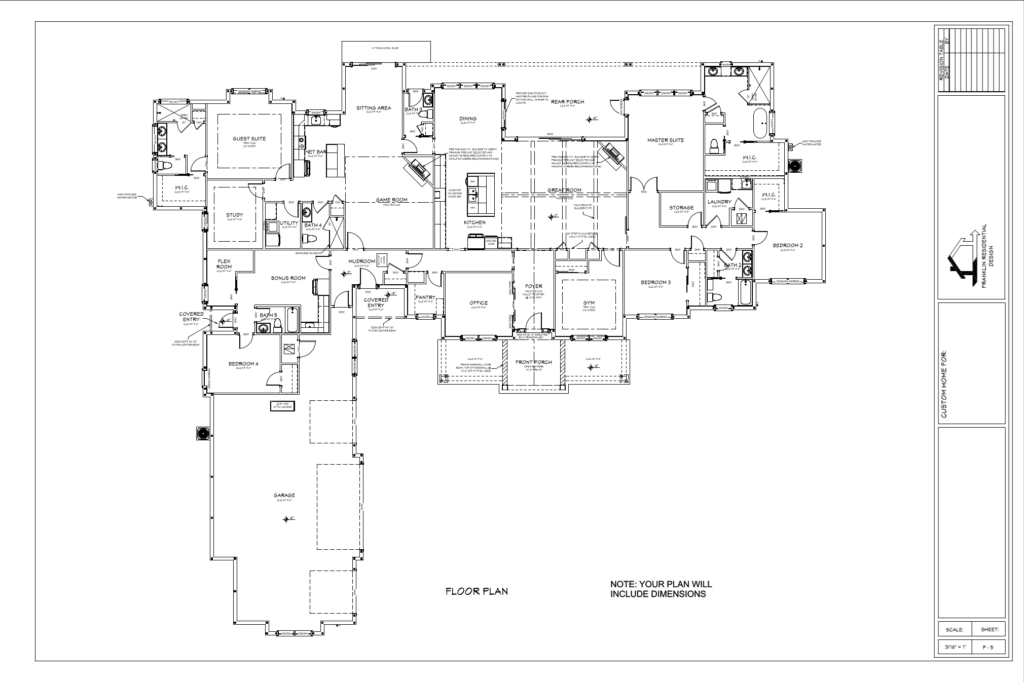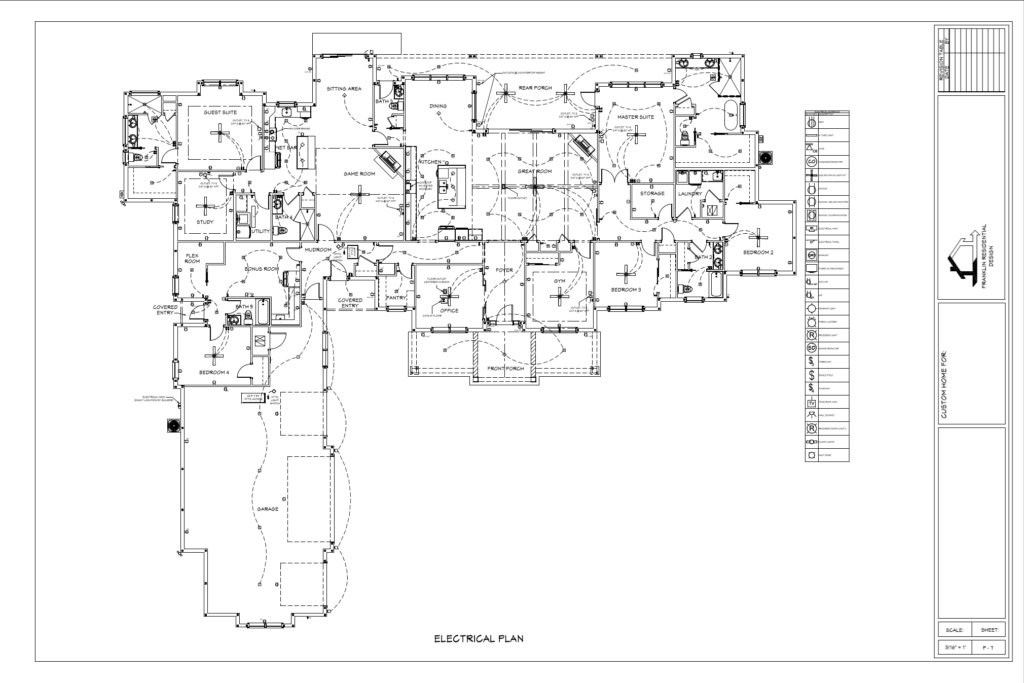Our Process
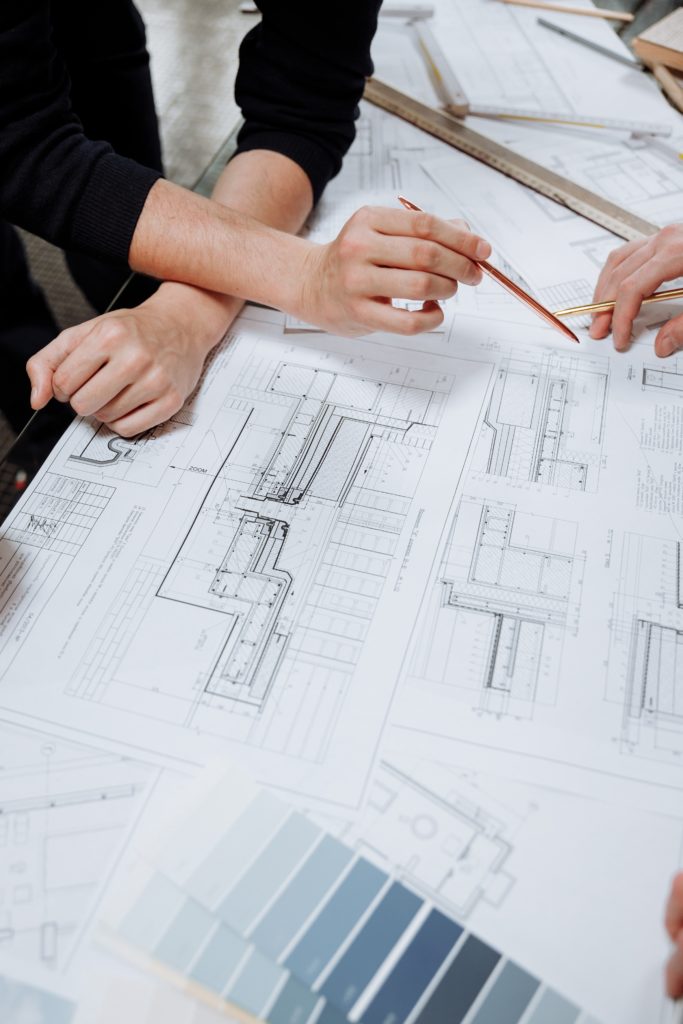
Our Process
In a world that is becoming more depersonalized every day, where companies are making it increasingly difficult to “speak to a human”, we believe that the best way to provide you with the best product is to get to know you. That involves really having a conversation. That involves us listening.
For that reason, the first step in the process of designing your project is to meet with you. Our first choice will always be in person, but we do understand that sometimes there are logistics that make that difficult to accomplish, so we are open to meeting via phone or video conference as well. No matter how we meet, priority one is to hear you, to understand your list of wants and parameters, to find out what you like and dislike, so that we are best able to help you through this process and provide you with a product you will love for years to come. We encourage you to be prepared with pictures of things you like, to consider each room of your project and what features you want in each of those spaces. We are here to help and provide guidance, we certainly have our opinions and will offer them, but we respect the fact that this is your unique space and above all else, it must work for you.
During the meeting, expect that we will go through each area of your project, systematically and room by room. We will do our best to understand your goals and preferences so that we get it as right as possible the first time. Please plan for one to two hours for this first meeting. In this meeting we will also provide a cost for our services and make the terms and scope clear so that you can make an informed decision concerning hiring our company.
From there, we will provide you with an estimated time for a first draft, usually in two to three weeks. As mentioned, our aim is to closely align with your envisioned outcome on the first draft. However, sometimes the first draft will require significant changes depending on how much information we were able to obtain during our first meeting.Top of Form Your first draft will come via email and will include a cover sheet, the floor plan, elevations, and in most cases be accompanied by a link that will allow you to walk through your project in virtual 3-D. Our software is designed to make sure that you really “see” what your home will look like. Your timely feedback will ensure that we can quickly make the updates you would like and move your project to completion. After the first round of changes, we expect that there will be an additional couple of rounds of more minor adjustments before we get it just right. Once you are happy with the plan to that point, we will propose an electrical plan and provide you with a foundation plan. In a much more expedited fashion, we will repeat the process of editing your electrical plan to your satisfaction and within code parameters. At this point your plan will be ready to move forward and our part in the process is mostly complete. This is the point at which we will invoice you for final payment as we will have previously agreed.
Often, if you are working with a contractor, he or she will take the plan from this point and secure truss data from the truss company of their preference. Engineered truss layout and data from the specific company that will be building your roof is required to move to the final step in obtaining a sealed plan ready for submission, as without this truss package the structural engineer will be unable to determine how the roof must be secured to the building to meet all the requirements of loading and wind resistance. If at this point you wish to proceed without a contractor, we can certainly help connect you directly with truss companies that can provide what is needed, but contracts and costs for their services are outside our scope and our involvement is as a courtesy only.
Once truss layouts and data are obtained, either by your contractor or by agreement between you and a truss manufacturer, we will take our plan and the truss data and connect you with a structural engineer who will review our work, add information and details that come from his company, and provide the State of Florida seal that validates the plan as admissible to your local building department for permitting. As with the truss data, we will help you with this step also, but it is not a part of our pricing. We are not “marking up” the engineers’ work, and our involvement is as a courtesy to you.
So, in general, there are three steps involved in obtaining a ready-for-use building plan through Franklin Residential Design.
- We provide the home design and 3D model.
- Truss data is obtained from a truss company based on our design.
- Our design and the truss package are sent to the structural engineer for the final sealed plan.
Example
